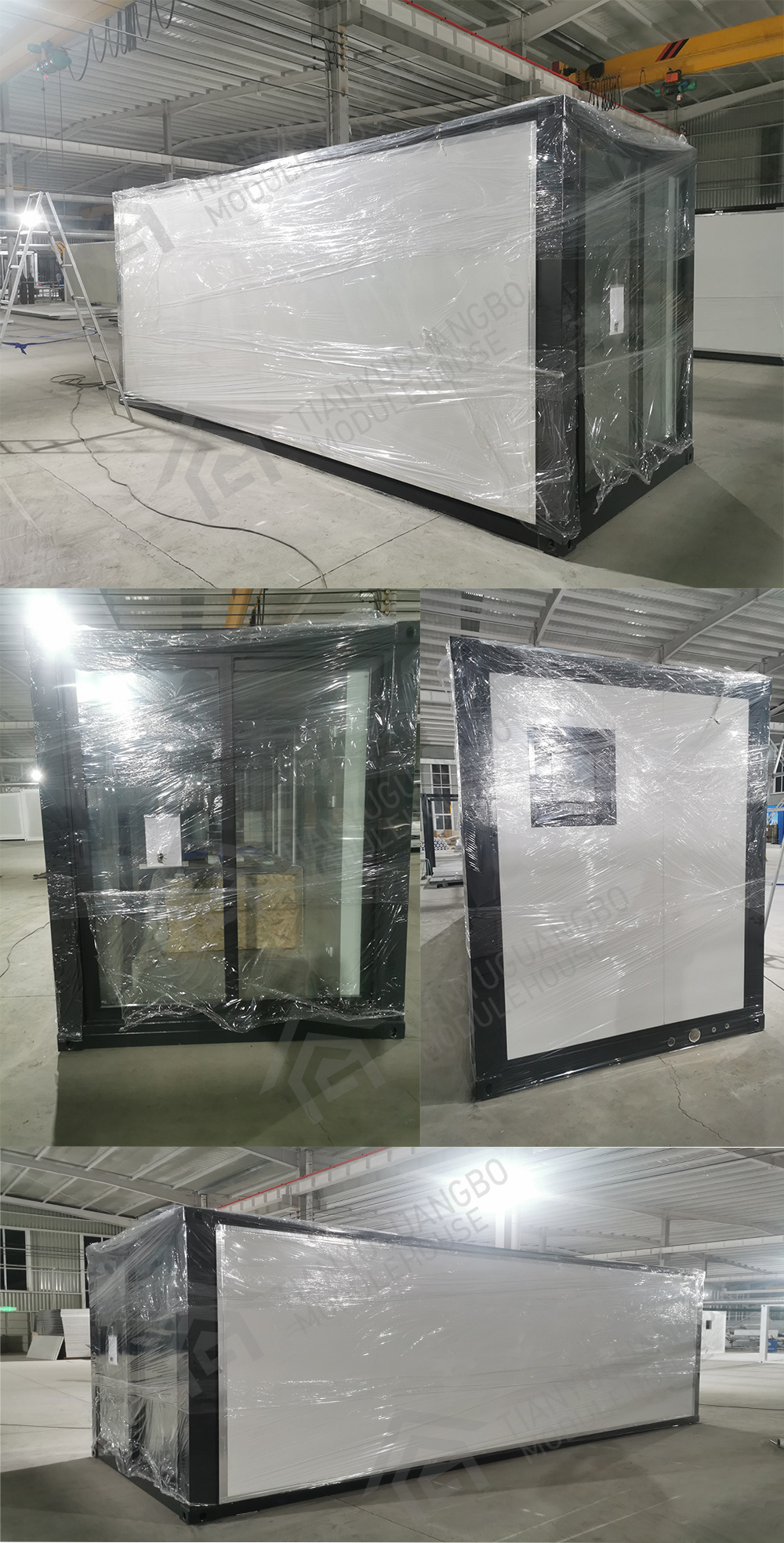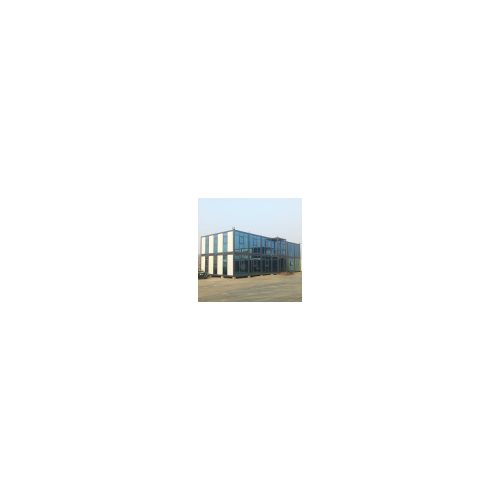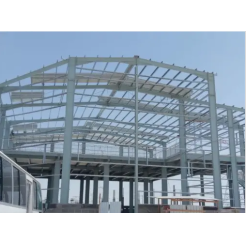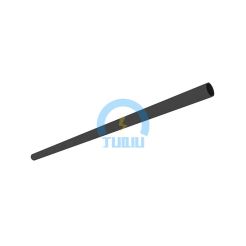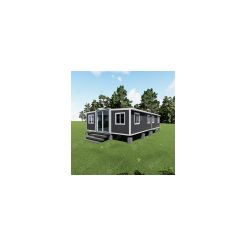2 Floor New Design Prefab Expandable Container House
Container modular house and prefab houses that can be used as a granny flat, spare room, rental investment, first home, downsizing, deluxe mining camp accommodation, crib room, training room, office and accommodation for caravan & holiday parks, bed and breakfasts and more!
Product Description
Expandable Container House
Container modular house and prefab houses that can be used as a granny flat, spare room, rental investment, first home, downsizing, deluxe mining camp accommodation, crib room, training room, office and accommodation for caravan & holiday parks, bed and breakfasts and more!
It looks like a home, not a container, and they are strong and durable. Plug them into your mains or install solar with an eco-septic system and go completely off grid. Taking them down is a reverse process of installing and they fold down to the size of a container Our plans can be modified and additions made to suit individual requirements. Move them with a tilt tray, they can be relocatable or permanent.
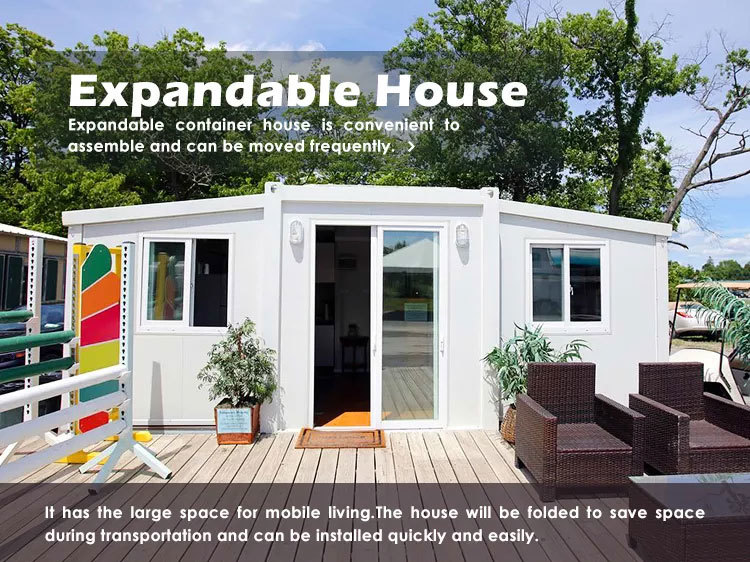
Prefab Expandable Container House: A Modern Solution for Sustainable Living
Hebei Tianyu Guangbo Module Housing Co.,Ltd is a leading manufacturer specializing in the production of high-quality prefab expandable container houses. With our comprehensive research and development system, technical expertise, advanced manufacturing capabilities, and efficient operation and maintenance system, we offer exceptional modular housing solutions that cater to the unique needs and requirements of our clients. In this product description, we will showcase the key features and advantages of our prefab expandable container houses. Welcome to contact us!
Prefab Expandable Container House: What Is It?
A prefab expandable container house, also known as a modular container house, is a prefabricated structure that is built using shipping containers. These containers, typically made of steel, provide a durable and robust framework for constructing livable spaces. The unique feature of these container houses is their expandability, which allows them to be easily extended or connected to other containers, providing more room for living or working.
Advantage
(1) Fast installation: 2 hours/set, save labor cost;
(2) Anti-rust: all material use hot glavanized steel;
(3) Waterproof: without wood ceiling, wall;
(4) Fireproof: Fire rating A grade
(5) Simple foundation: just need 12pcs concrete bolck foundation;
(6) Wind-resistant(11 level) and anti-seismic(9 grade)
Benefits of Prefab Expandable Container Houses
Prefab expandable container houses offer a wide range of benefits, making them an attractive option for homeowners and businesses alike. Let's take a closer look at some of these advantages:
1. Affordability: One of the key benefits of prefab expandable container houses is their affordability. Compared to traditional construction methods, container houses can be significantly cheaper to build. The use of recycled shipping containers as the main building material reduces costs and makes these houses a cost-effective alternative.
2. Sustainability: With growing concerns about environmental sustainability, prefab expandable container houses are gaining popularity due to their eco-friendly nature. By repurposing shipping containers, these houses promote recycling and reduce the demand for new construction materials. Additionally, they can be designed to incorporate energy-efficient features such as solar panels, rainwater harvesting systems, and insulation, further reducing their environmental impact.
3. Flexibility: The modular nature of prefab expandable container houses offers unmatched flexibility in terms of design and layout. These houses can be easily customized and expanded according to the specific needs of the homeowner. Whether you need additional bedrooms, a home office, or a recreational space, container houses can adapt to your requirements without the need for extensive renovations.
4. Portability: Another advantage of prefab expandable container houses is their portability. These structures can be easily transported and relocated to different locations, making them an ideal choice for those who value mobility. Whether you want to move to a new neighborhood or take your home with you while traveling, container houses provide the convenience of mobility.
5. Durability: Shipping containers are designed to withstand the rigors of long-distance transportation, making them incredibly durable. When converted into houses, these containers retain their structural integrity, offering a secure and resilient living space. Container houses are resistant to extreme weather conditions, pests, and other external factors, ensuring longevity and peace of mind for homeowners.
The Evolution of Prefab Expandable Container Houses
The concept of using shipping containers as building blocks for houses originated in the early 2000s. Initially, container houses were primarily associated with temporary or emergency housing solutions. However, with advancements in design and construction techniques, prefab expandable container houses have evolved into stylish and comfortable living spaces.
Architects and designers have embraced the challenge of transforming these industrial containers into aesthetically pleasing and functional homes. Creative designs, innovative interior layouts, and the incorporation of sustainable features have helped redefine the perception of container houses.
Today, prefab expandable container houses are not only seen as practical and affordable housing options but also as architectural marvels that blend modern design with sustainability.
Product parameters

Specification
| Option size | 20ft | 40ft |
| Folding Size: | 5850*2250*2530mm | 11800*2250*2530mm |
| Expand Size: | 5850*6360*2530mm | 11800*6280*2530mm |
| Main material: | Galvanized steel structure with sandwich panel wall and doors, windows, etc. | |
| Weight: | 2500kg | 5000kg |
| Service life: | 30-40years | |
| Color: | White,Charcoal or customized | |
| Steel structure: | 3mm Hot galvanized steel structure with 4 corner casts and (1)1 8mm fiber cement board; (2)1 .6mm PVC flooring; (3)50mm rock woll ,eps or PU sandwich panel (4)Galvanized steel base plate. |
|
| Roof: | 3-4mm Hot galvanized steel structure with 4 corner casts and (1)Galvanized steel roof covering; (2)50mm-70mm eps sandwich panel or PU sandwich panel; (3)50mm-70mm eps sandwich panel or PU sandwich panel; |
|
| Columns: | 3mm Hot galvanized steel structure | |
| Wall: | 50/75/100mm EPS/Rock woll/PU sandwich panel | |
| Door: | Made of steel/aluminum frame,dimension | |
| Window: | Made of PVC/aluminum fame. | |
| Connection kits: | PVC Connection kits for ceiling,floor and walls. | |
| Electricity: | 3C/CE/CL/SAA Standard,with distribution box, lights, switch,sockets, etc. | |
| Optional accessories: | Furniture, sanitary, kitchen, A/C, electrical appliance for accomodation, office, dormitory, Toilet, kitchen, bathroom, shower, steel roof, cadding panels, decorative material, etc. | |
| Advantage: | 1. Anti-rust: all material use hot glavanized steel; 2. Waterproof: without wood ceiling, wall; 3. Fireproof: Fire rating A grade; 4. Wind-resistant(11 level) and anti-seismic(9 grade) |
|
Model for choose
1. Color pattern, roof, wooden platform, solar power supply system, etc. can be customized on demand;
2. The size of the house can be customized according to customer needs, and the height can be increased to 2900mm;
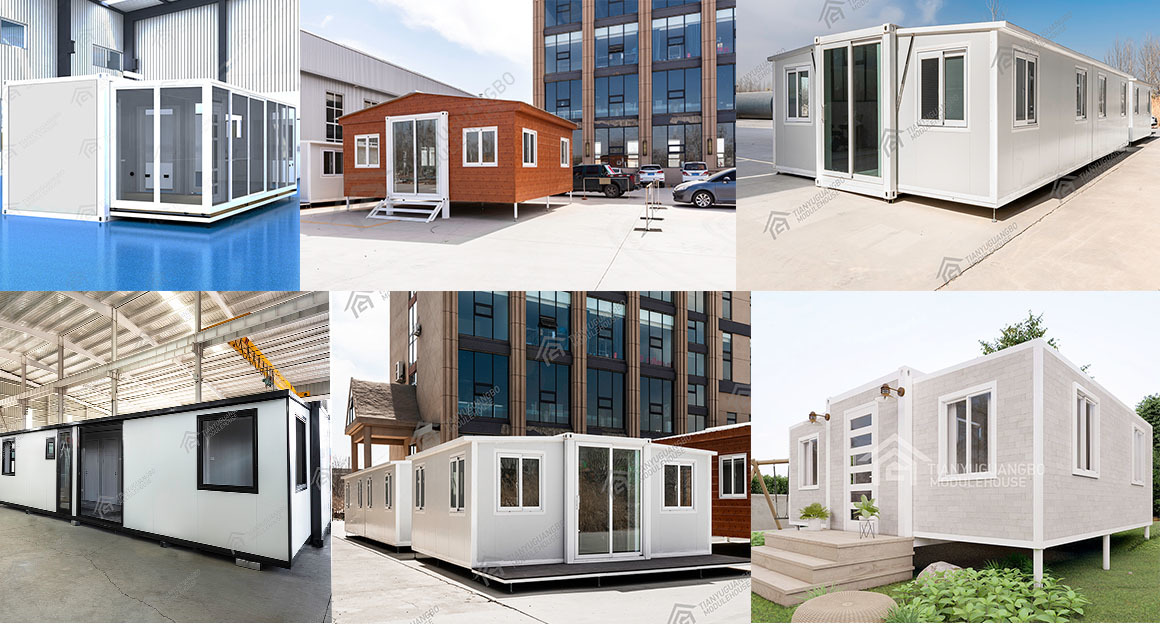
Exterior Decoration Optional
a. There can be a roof;
b. There can be a decking;
C. There can be a stairs;
d. The wall can be decorated by PVC plate or the metal sheet claddingb.
Layout diagram of 20ft expandable house
1. mpty home
2. one bedrooms + one toilet + open kitchen and living room
3. two bedrooms + one toilet + open kitchen and living room
4. two bedrooms + one toilet + open kitchen and living room
5. three bedrooms + one toilet + open kitchen and living room
6. four bedrooms + one toilet
7. Any other layouts you want to make
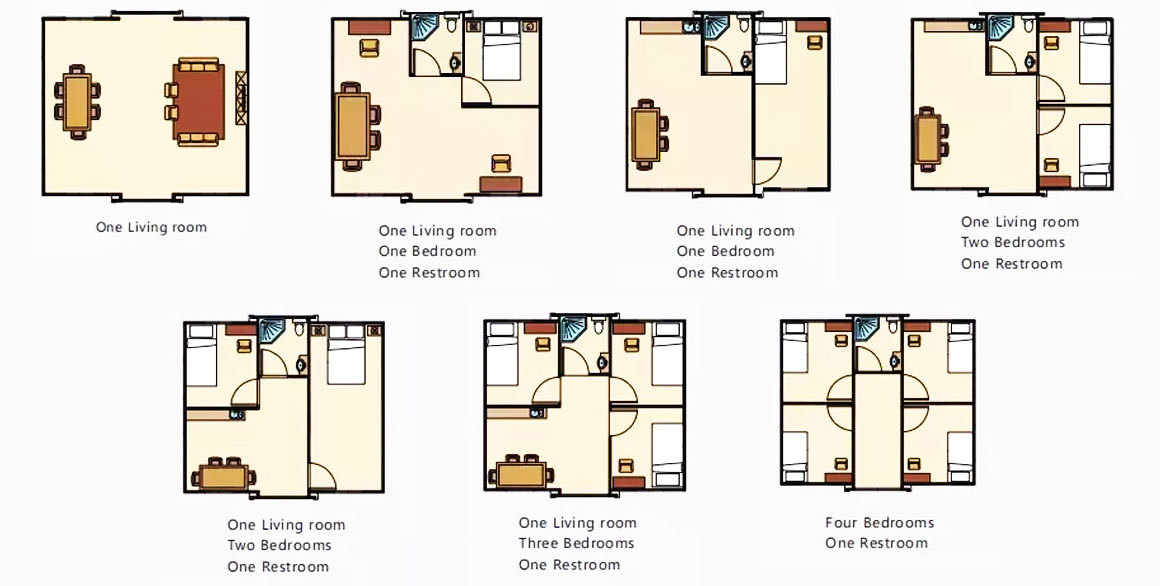
20ft expandable house
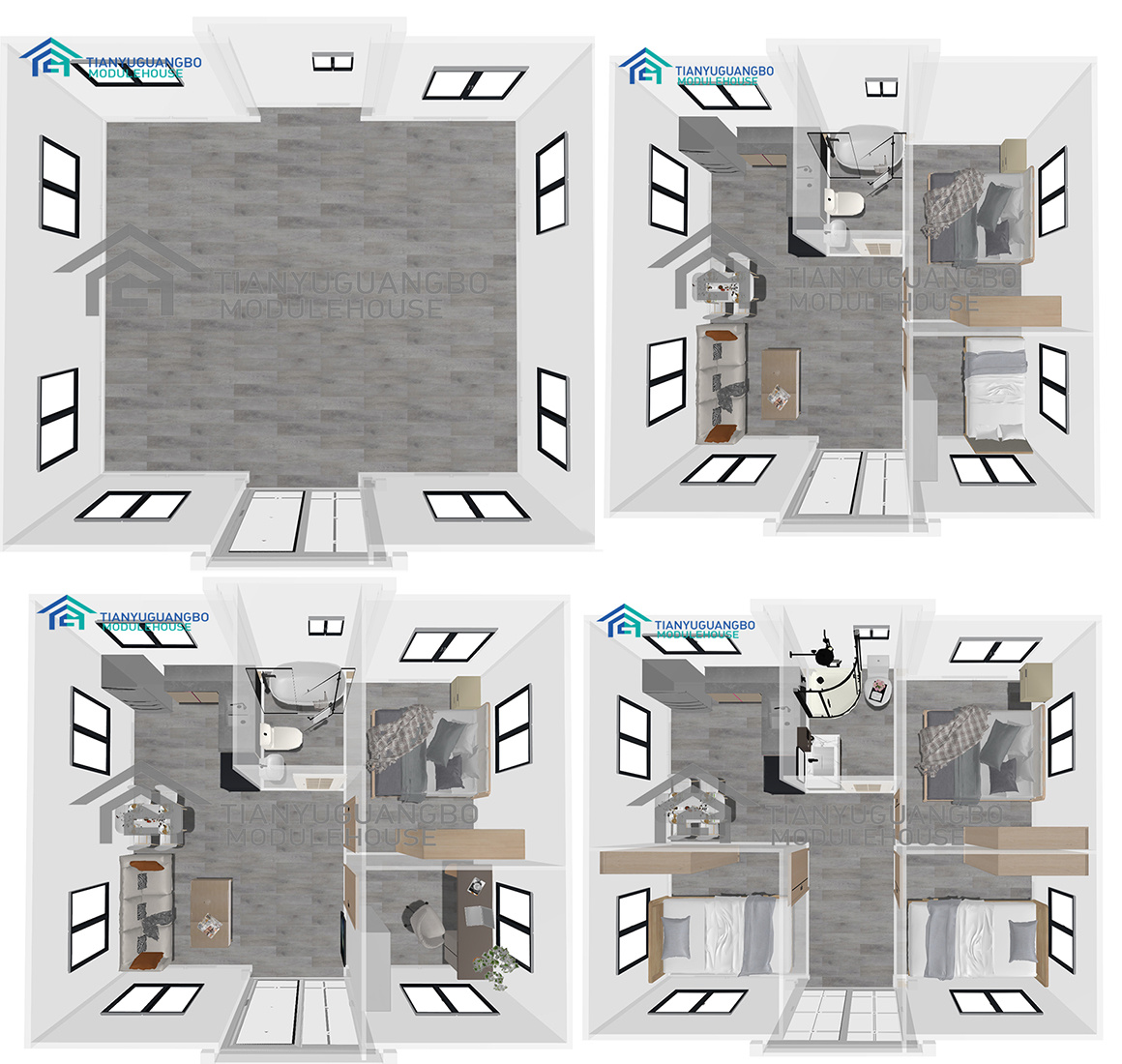
40ft expandable house
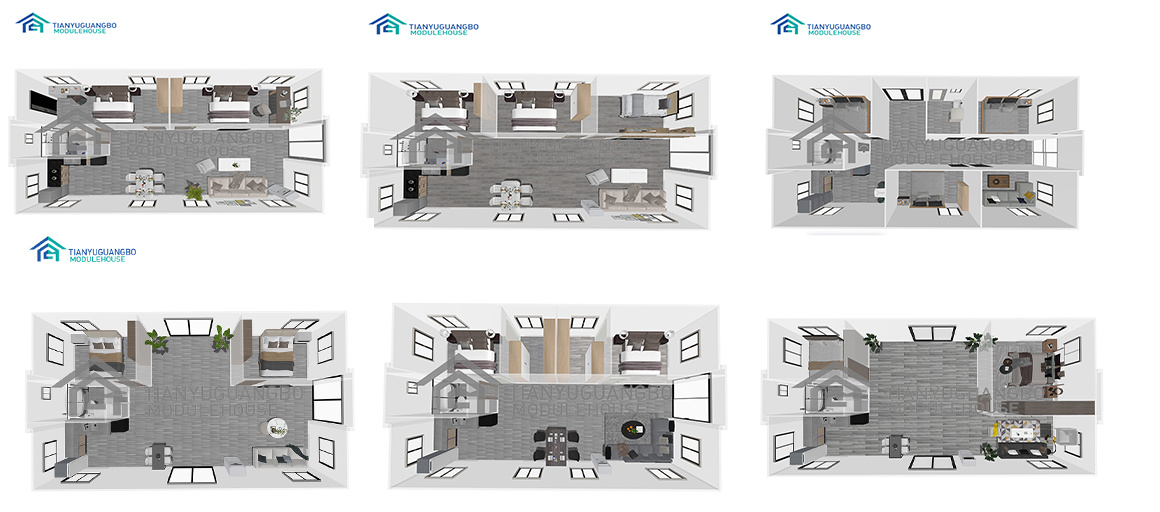
30ft expandable house

Main frame materials
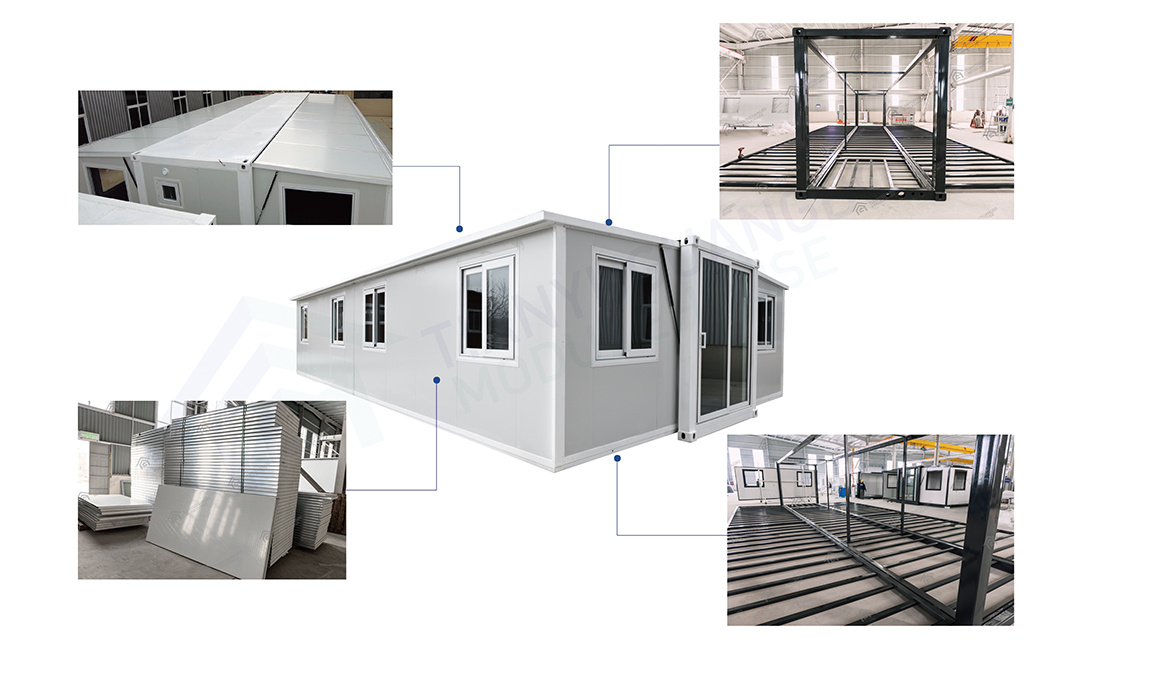
Fast and Easy Assemble Method
The expandable container house is 99% pre assembled, there is only 1 % left which need to do by the buyer after open the container house.
We wil offer the assemble directions or the vedio to show, how to assemble.

Opened oreo 37 SQM.Folding oreo I 3SQM
Packaging and transportation
Detail packing information:
· One 40HQ can hold two sets 20ft house;
· One 40HQ can hold one set 40ft house;
· Higher house need the frame container hold.
